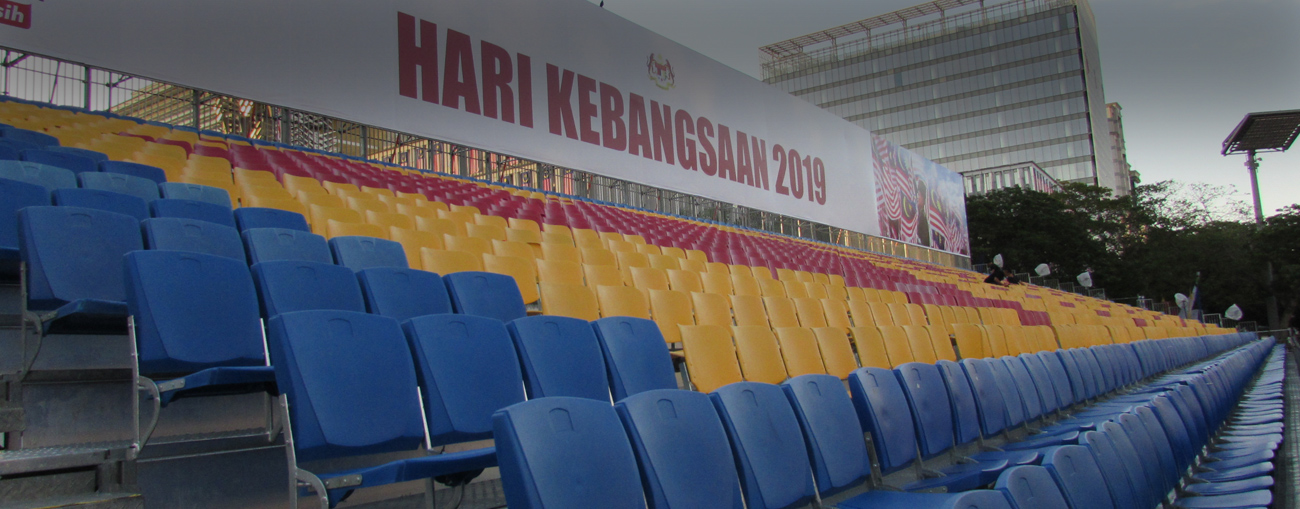Components of the Grandstand System :
Truss
Each Truss T4 support 4 rows of 4 seats. The spacing between row is 750 mm. Truss is 3.00m in length, hot dipped galvanized high tensile strength steel members. The structure is fully welded to produce a rigid framework that supports the grandstand. Frames are inter-locked together horizontally.
Post-Ledger-Braces
The Post, Ledger and Braces are constructed from hot dpped galvanized high tensile strength steel pipes and forms the bulk of the scaffolding structure that supports the grandstand.
Deck Units (Platform)
Deck units (Platform) are made of 12mm thick plywood with anti-slip phenolic film. The plywood is supported and bolted on 3 lengths of SHS 28mm x 28mm. When installed in the grandstand, deck units are locked together with frame hooks and self-interlocking system.
Base Jacks
Base Jacks are constructed from 38mm diameter hot dipped galvanized steel bar with a base plate 150mm x 150mm square x 6mm thick. Base Jacks may be used to provide for height adjustments which enables the grandstand structure to be constructed safety on virtually any ground contour.
Seat Units
Steel framed seat units are fixed at the frame with integral hooks and are locked onto the frame with a hidden locking bolt. The seat units when not in use or designed so that they nest intimately together to provide for an extremely compact storage on the grandstand. Seats made of U.V. stabilized polypropylene with bright and smooth appearance, are available in 3 types of seat models:
Bucket Seat : clearway = 350mm, seat spacing 450mm, seat rest 350mm. Option 2.00m with seat spacing 500mm
Tip-Up Seat : clearway = 500 mm; seat spacing 450mm; seat pans 410mm deep and 425 wide; seat rest 380mm high and 425mm wide. Option with seat spacing 500mm
VIP Seat with armrest : Seat spacing 600mm

The Grandstand seating structure comprises a system of frames welded with interlocking system, ties, braces, beam & deck units that lock together to form a quick erect, structural support system.
Frames of height 1.0m are linked together to provide a structure that has a slope of 250mm rise onto which deck units are installed to provide a continuous terraced surface.
Grandstands seating are designed for structural stability, safety and customer’s comfort. Our grandstand seating designs conform to many international building codes and the system’s easy assembly makes a first choice for many of our customers.
Grandstand Seating Technical Specifications :
Grid : 1.80m x 3.00m
Gradients and Sitting Height(Riser) : 125mm, 250mm, 375mm
Platform depth : 750mm
| Seat Spacing : | 450mm for bucket Seat |
| 500mm for Tip-Up Seat | |
| Seat Rest : | 370mm for Bucket Seat |
| 400mm for Tip-Up Seat | |
| Spacing between 2 rows : | 350mm for Bucket Seat |
| 400mm for Tip-Up Seat |
Load Capacity : 5KN/m2
Dead Load : 0.25KN/m2


